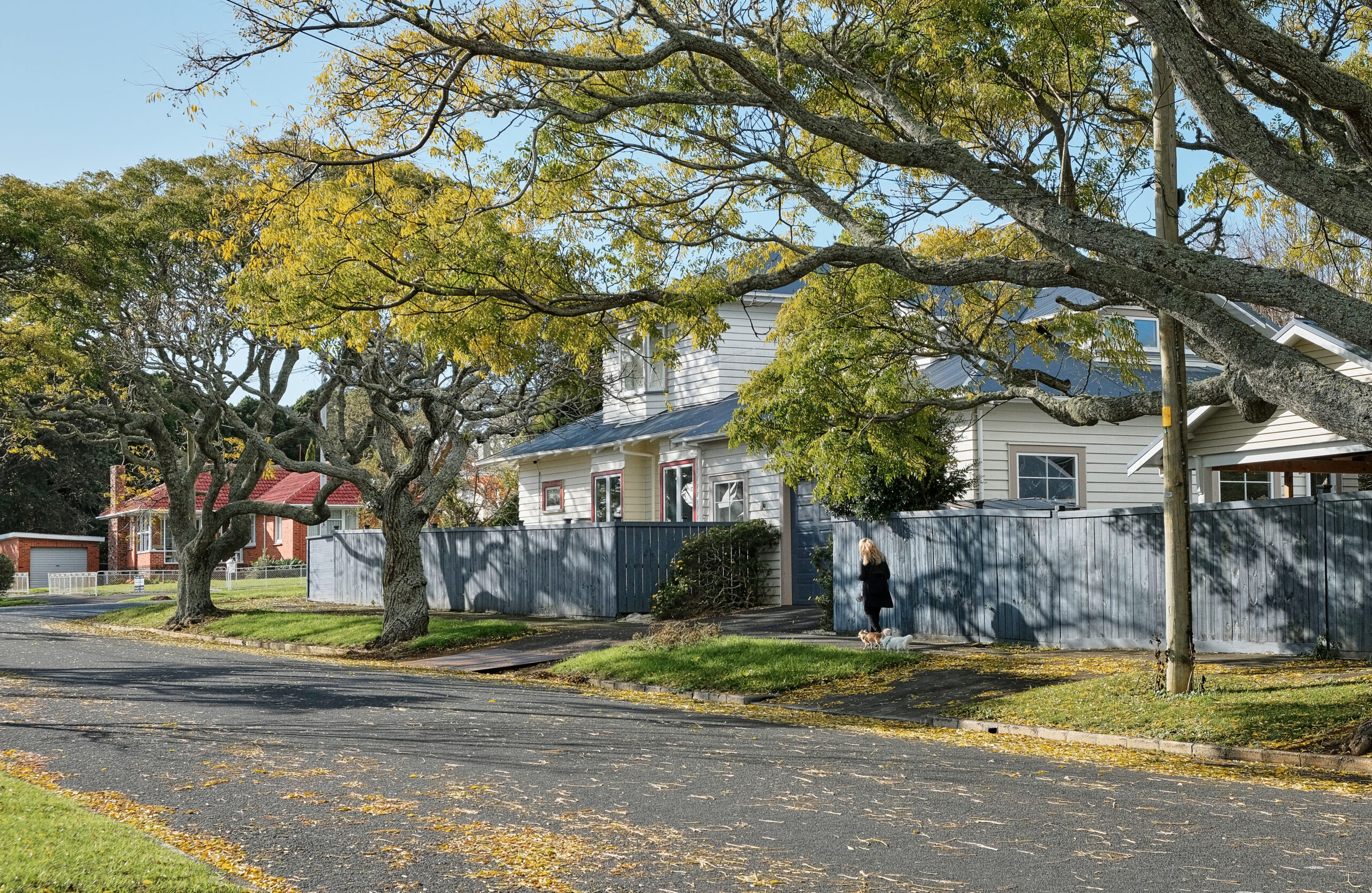This blog has been republished from designguide.co.nz
There are techniques that can bring down the cost of building. In our issue #5, The Design Guide spoke with five New Zealand architects and a solar engineer, to learn some of their strategies for finding economy in building design.
1. EARNING ITS KEEP
Economising isn’t so much doing less as doing more with the bits you have. Building is expensive, so no matter what the budget, it pays to have a plan. We work with each building element so it contributes to more than one outcome.
This elemental approach also lets us discuss with our clients where the priorities are right from the start and we can talk about which parts might drop off if something unexpected happens. Jeremy Smith, Irving Smith Jack Architects, Nelson
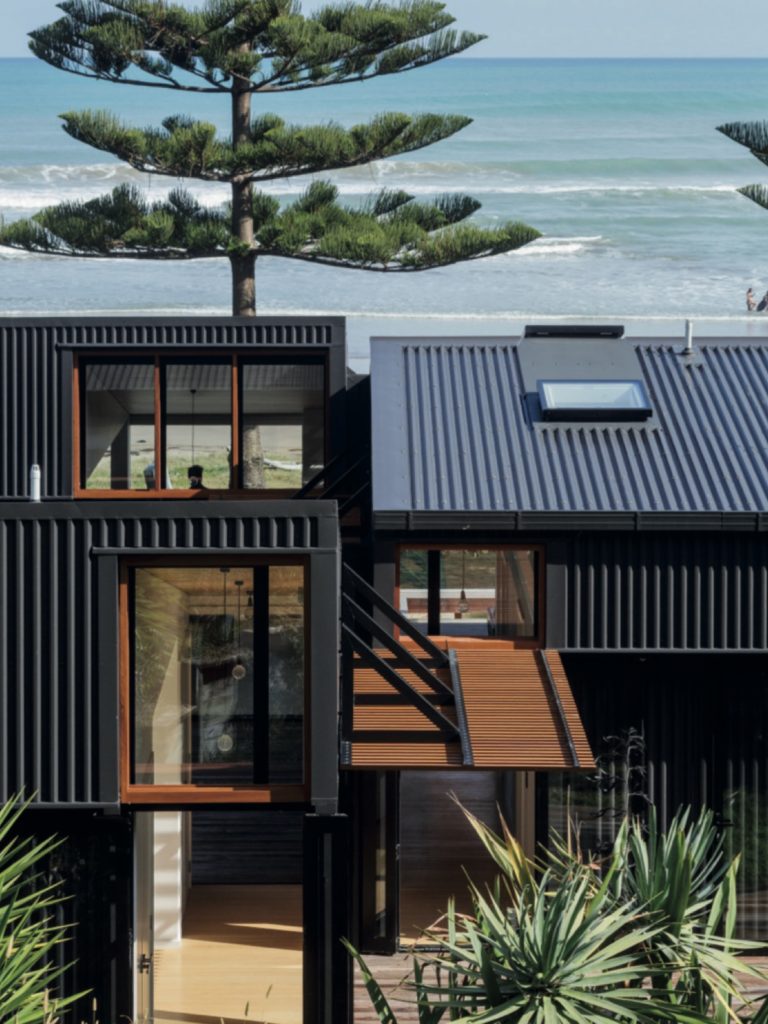
Photo Patrick Reynolds
2. FLEXIBLE SPACES
The hardest thing about being an architect is trying to match [client] desires with their budget. Increasing the budget isn’t always an option – and, ironically, may not be the best solution.
Floor area can be reduced by designing flexible spaces that can be configured for different uses, or by using one space for two functions: guest room and office being the obvious example. Circulation areas can be made to work hard – accommodating storage, a seat in the sun, or a home hot desk. Outdoor areas are much cheaper to construct than fully insulated weathertight ones, so smart indoor – outdoor planning is another way to keep size down. Min Hall, Min Hall Architect, Auckland
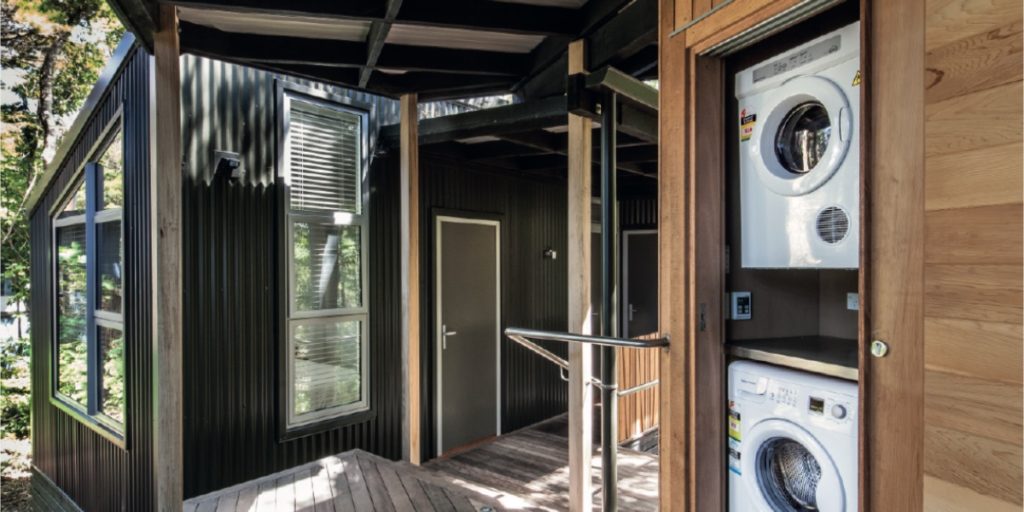
Photo Paul McCredie
3. LIFECYCLE COSTS
When we look at the cost of a house, we need to think about the running cost over its lifetime. 20 years of power and water bills add up to a significant sum. Design these cost savings in through passive energy design. Maria Garcia, Building Performance Consultant at Evident, Auckland
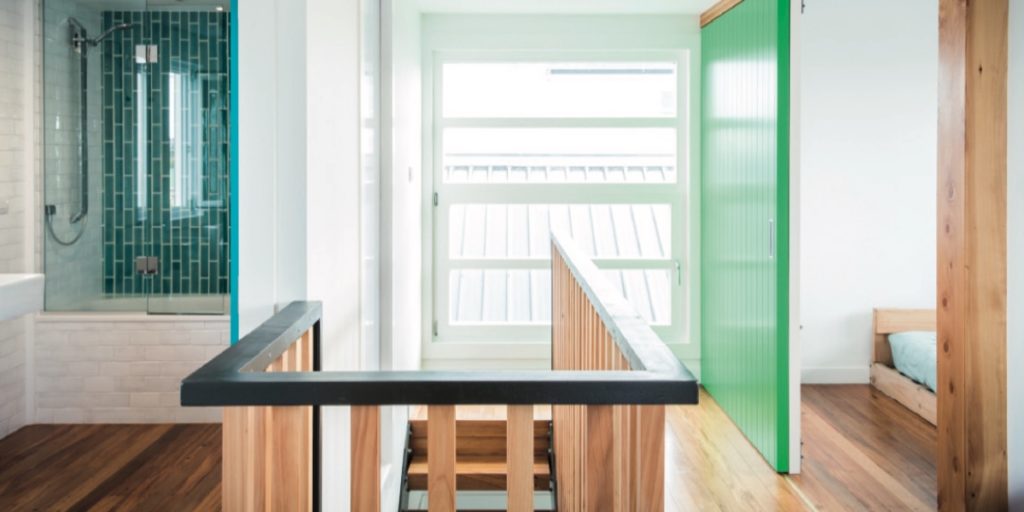
Photo Todd Eyre
4. CREATING EFFICIENCY
We look at multiple dimensions when putting together a lean building design. Starting with the floor plan, we optimise the floor area and bulk of a building so there is no unnecessary space, and so that each square metre works to create a greater whole.
After size, we consider simplicity in construction methods and detailing – the simpler we can make both of these aspects, the bigger the opportunity for savings.
Off-the-shelf materials and working with standard sizes also create efficiency and help minimise highly bespoke detailing. We find this approach leads to a very coherent design, as well as making a smoother construction process. David Melling, Melling Architects, Wellington
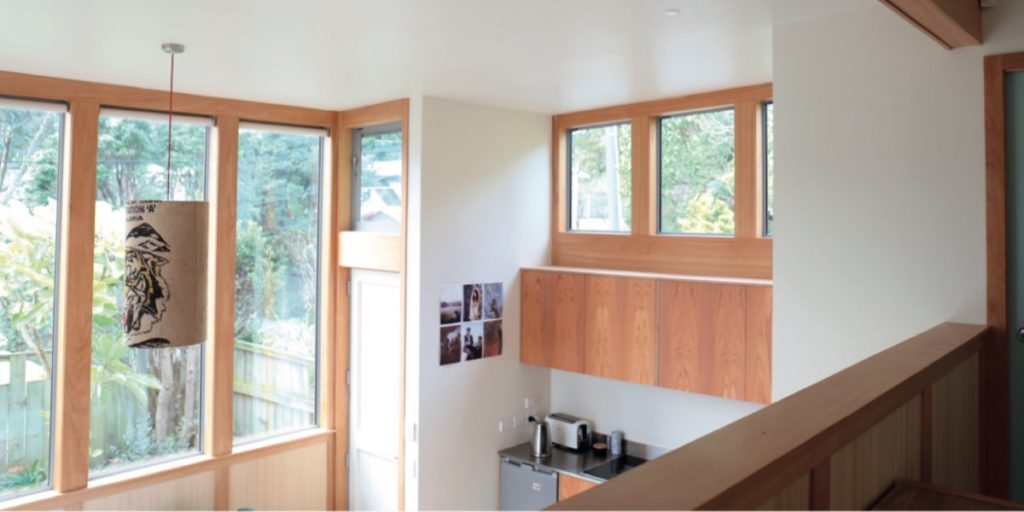
Photo Melling Architects
5. FINDING THE FOCUS
Budgets are real, and one of our roles as architects is to manage the reality of construction costs versus expectations. Understanding our client’s key outcomes helps us find the focus in a project. For a family this might be balancing space requirements; for a retired couple it might be maximising lifestyle opportunities. Thus a house is a collaborative work between the client and architect, developed through a robust and ongoing discussion.
When designing the best outcome for the budget, we always remember that spaces do not have to be large to be amazing.
Different spaces evoke differing feelings – repose, comfort, or a sense of fun. When you add emotional dimensions like this, design can add more value to a home than size alone. Anna-Marie Chin, Anna-Marie Chin Architects, Arrowtown
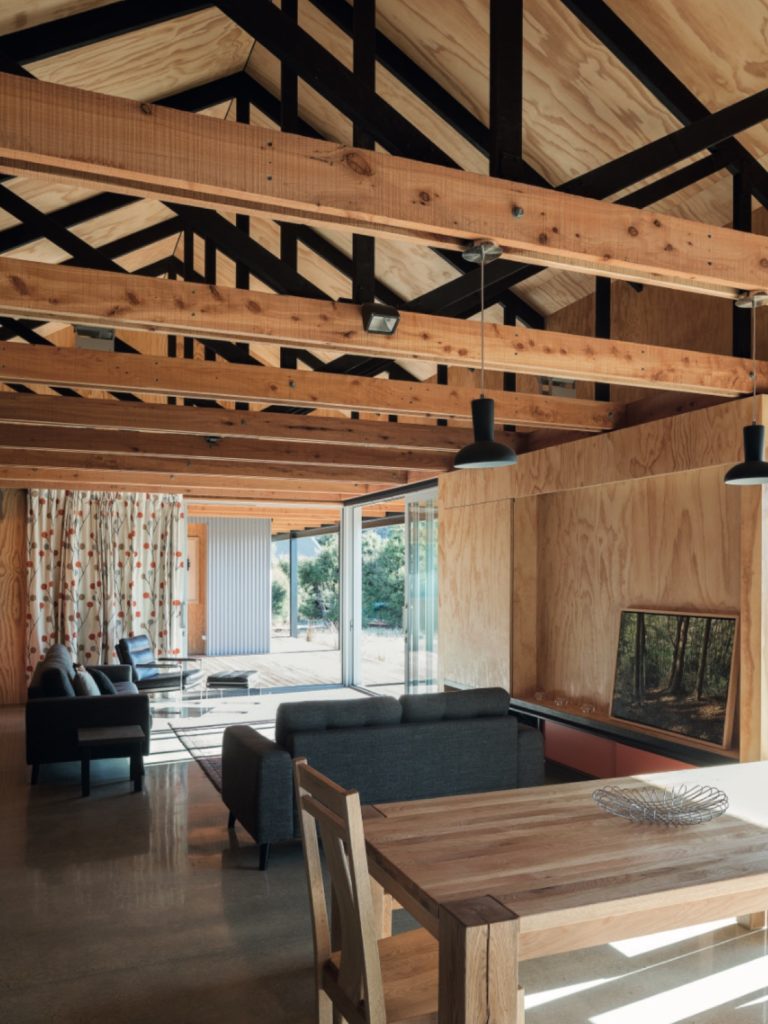
Photo Patrick Reynolds
6. AN EYE FOR SIMPLICITY
Minimising earthworks is always key. By locating a new house where the original house stood, we simply used timber piles and avoided excavation altogether. Engage with builders early on in the design; this is key to reducing unexpected variations during construction. Cecile Bonnifait and William Giesen at BONNIFAIT+GIESEN, Atelierworkshop, Architects, Wellington
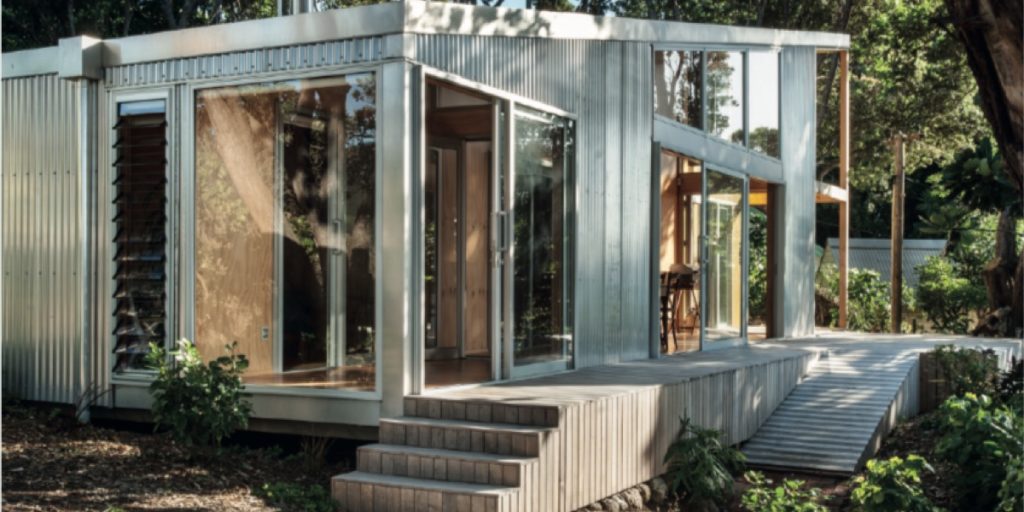
Photo Paul McCredie
And a couple more from us:
7. Modern Construction Techniques
Traditional building techniques still dominate residential construction in New Zealand, but that’s changing, Tilt slab construction, pre-fab factory-built homes, SIPS panels are new approaches to building a home that take products usually (but not always) pre-built off-site.
8. Reusing and careful choice in materials
Recycled bricks, rebuilding on existing piles, reuse of windows, doors and fittings from other houses and even second-hand kitchens from TradeMe can dramatically reduce your materials cost.
9. New (old) approaches to living
Co-housing, shared housing, communal housing are all variations on a theme – people combining resources to live together and/or separately in order to save on construction (and often living) costs. Privacy can be designed in, and shared spaces too. Facilities from laundry, to kitchens and dining spaces can be shared, or not, but the more you share, the lower the cost to you.
10. Size matters (and so does shape)
Not only does a larger house cost more but there may be additional engineering needed – that costs money! A square house is cheaper than a thin rectangle – the same floor area is not the same wall area and that adds costs. Work with your designer!
Building and renovating is an expensive exercise and if you skimp on quality, it will come back and bite you in the long run, but there’s no doubt that with planning, careful design and collaboration, you can bring costs down substantially.

